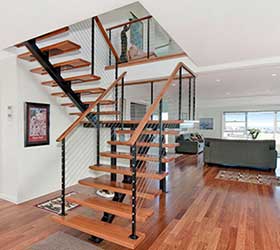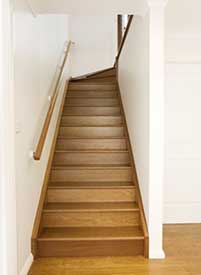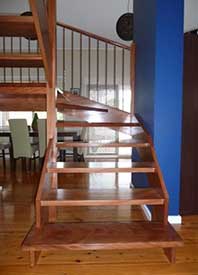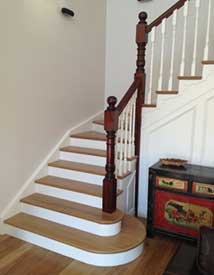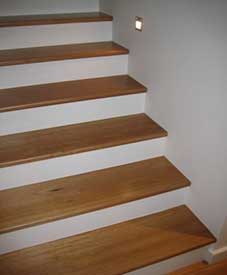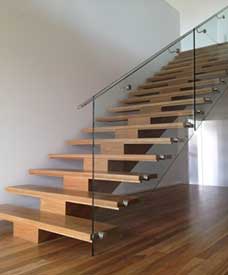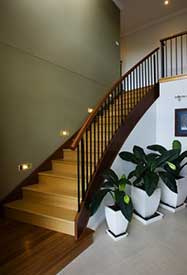VISIT OUR DISPLAY AT THE HIA HOME INSPIRATIONS CENTRE
7 Murray Dwyer Circuit, Mayfield West
Open 7 days a week
Monday – Thursday: 8.30am to 4.30pm
Saturday & Sunday: 10.00am to 4.00pm
STYLE OF STAIRCASE CONSTRUCTION
 At CPR Staircases we manufacture our standard closed riser staircases using the traditional English method. This style of construction involves the use of glue blocks and wedges. The glue blocks are nailed to the underneath side at the intersecting point where the tread and riser meet. The wedges are fixed firmly into the underside of each tread and the back face of the riser.
At CPR Staircases we manufacture our standard closed riser staircases using the traditional English method. This style of construction involves the use of glue blocks and wedges. The glue blocks are nailed to the underneath side at the intersecting point where the tread and riser meet. The wedges are fixed firmly into the underside of each tread and the back face of the riser.
ANTI-SLIP APPLICATIONS
1. Various paint companies have introduced a paintable product that you apply directly to your staircase treads that makes it compliant with anti-slip requirements. For more information on these products, please contact individual paint suppliers direct.
2. Anti-slip strip tape can be adhered to the front edge of each tread.
3. Asbraloy recessed slip resistant safety tread insert with silicon carbide mineral inserts can be recessed into the front edge of timber treads.
NATIONAL CONSTRUCTION CODE
Fundamental domestic staircase, handrail & balustrade requirements
1. Each flight must have no more than 18 risers or less than 2 risers
2. Dimensions of goings and risers must be constant throughout each flight
3. A flight of stairs is defined as a constant series of risers including winders that is not interrupted by a landing
4. Headroom minimum height – 2000mm
5. Minimum riser height – 115mm. Maximum riser height – 190mm
6. Minimum tread going – 240mm. Maximum tread going – 355mm
7. 125mm sphere must not pass through a riser opening or handrail and balustrade opening (with the exception of Stainless Steel wire)
8. 80mm sphere must not pass through Stainless Steel wire cable opening balustrade
9. Level handrail and balustrade (with a drop of over a metre) must be a minimum height of 1000mm high
10. Raking handrail and balustrade must be a minimum height of 865mm high
11. All staircases, handrails and balustrades must comply with National Construction Code requirements
Staircase, Handrail and Balustrade components
CENTRE SPINE
Centre spine staircase construction can be fabricated using either metal or timber. The metal centre staircase spine has metal plates welded to the spine with the timber treads screw fixed to the metal plates. It adds a great industrial feel to your staircase.
