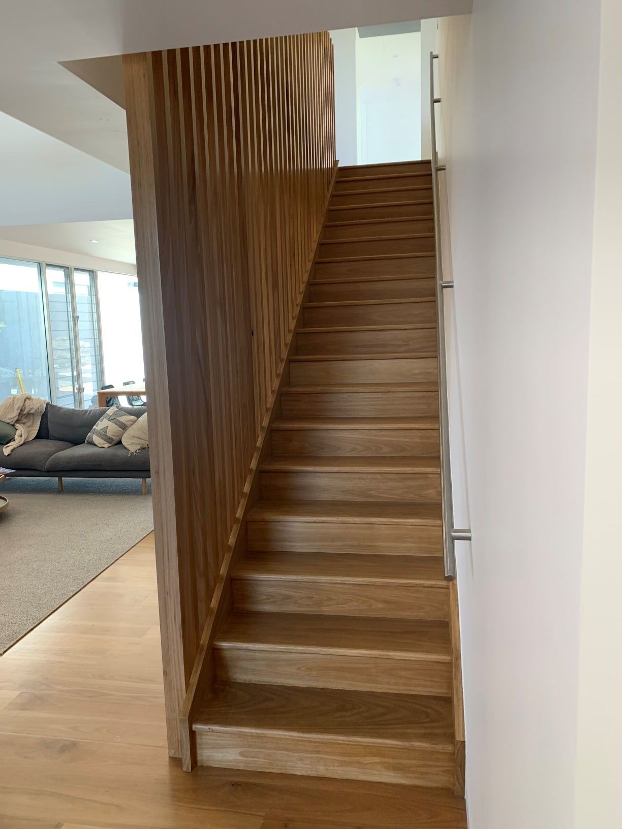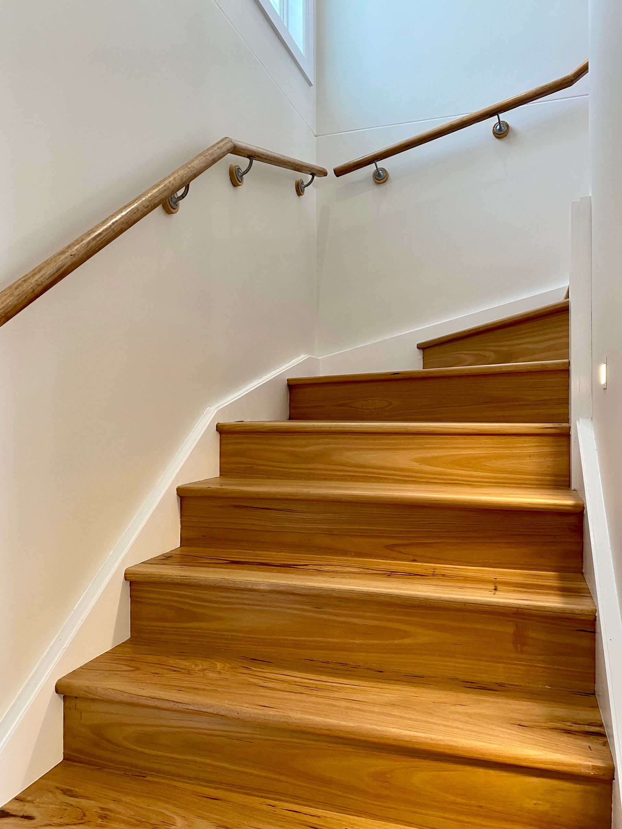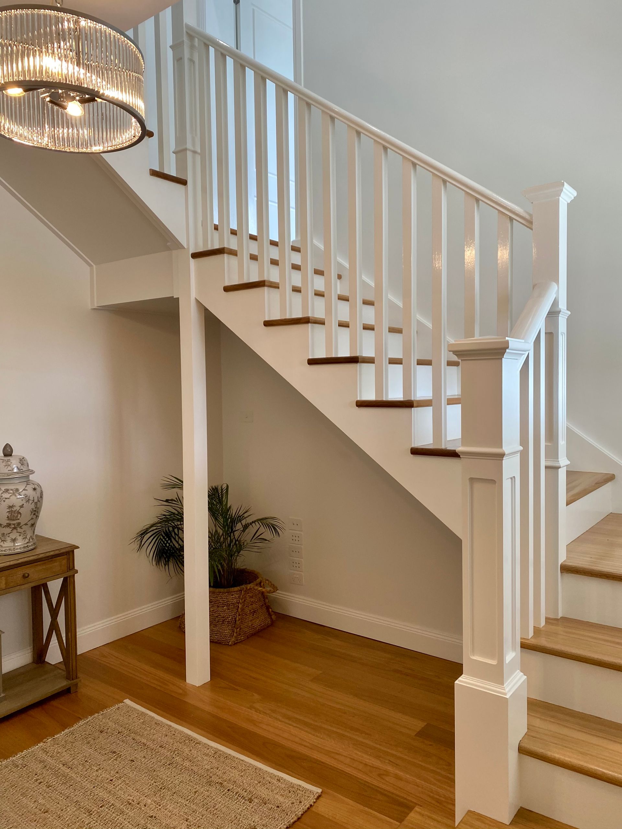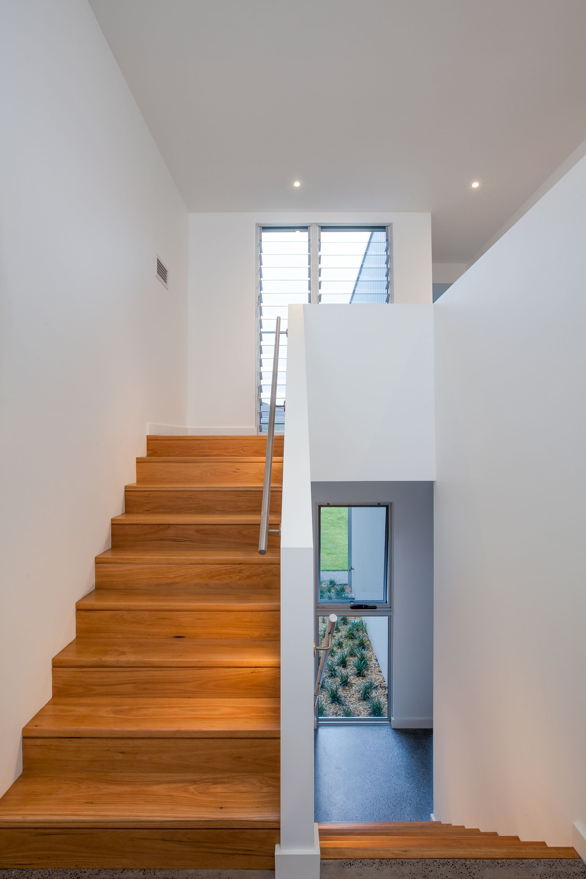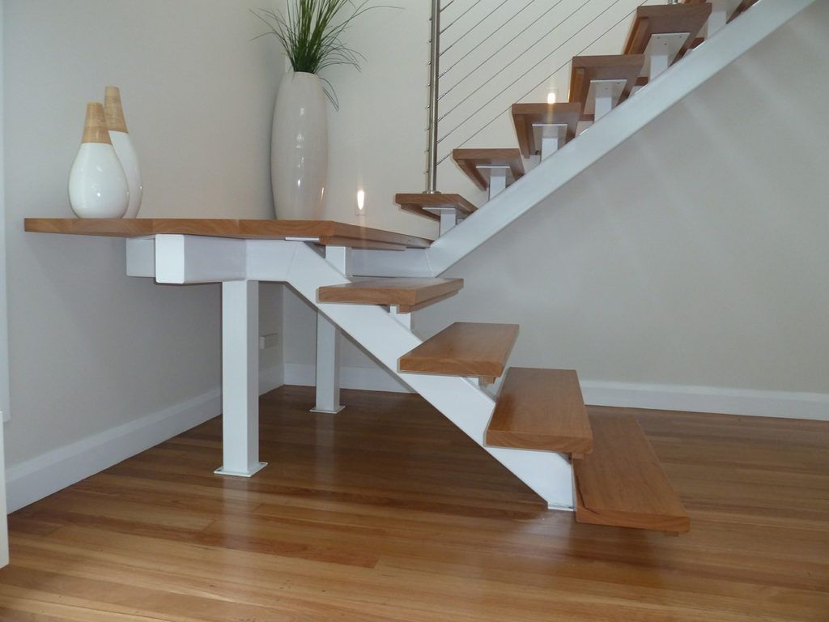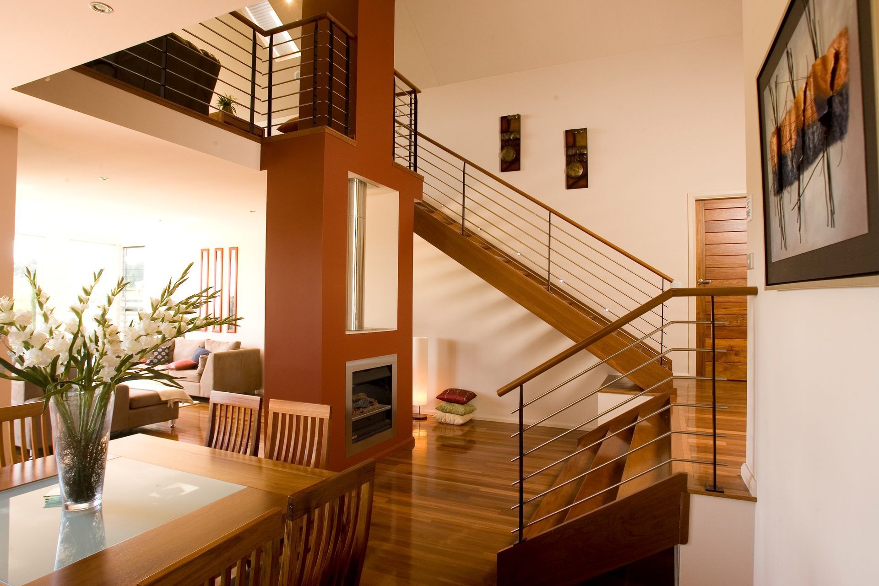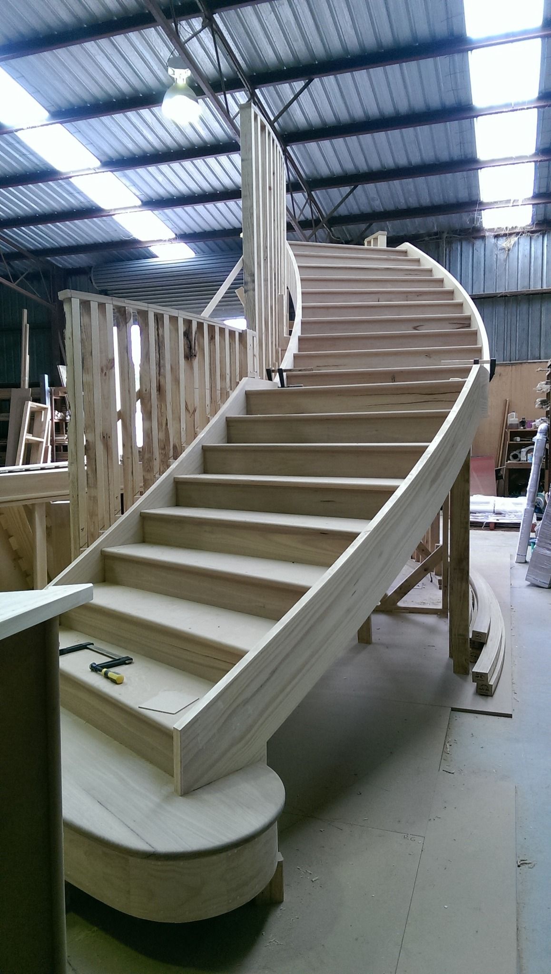STYLE OF STAIRCASE CONSTRUCTION
CPR Staircases Pty Ltd in Newcastle, NSW, has built a strong reputation for designing and manufacturing staircases that combine durability, safety, and style. Every staircase we create is tailored to suit the specific needs of the project, whether it’s for a modern home, a traditional build, or a commercial space. The construction style you choose plays an essential role in how your staircase will look, feel, and function for years to come.
Our team works with builders, architects, and homeowners to deliver staircases that not only comply with the National Construction Code but also reflect the vision of each project. Below, we explore the different styles of staircase construction available and the unique benefits of each.
STANDARD CLOSED RISER
The closed riser staircase is the most common form of staircase construction and is highly valued for its practicality and cost-effectiveness. This style involves enclosing the space between each step, creating a solid structure.
Key benefits include:
- Provides a traditional and timeless appearance
- Offers additional storage or cupboard space beneath the stairs
- Creates a safe, enclosed look suitable for family homes
- Can be finished with carpet, timber, or tiles for versatility
OPEN RISER
Open riser staircases have no vertical panels between each step, giving them a lighter and more open look. This design is popular for modern homes where maximising space and natural light is a priority.
Advantages of open risers include:
- Creates a spacious and contemporary feel
- Allows natural light to flow through the staircase area
- Pairs well with timber, glass, or steel balustrades
- Works beautifully in both internal and external applications
CUT STRING
The cut string staircase is a traditional method that exposes the profile of the treads and risers. This style adds character and craftsmanship, making it a standout feature in many homes.
Features of cut string staircases:
- Highlights the detail and profile of each tread and riser
- Adds decorative charm to traditional or heritage-style homes
- Can be customised with ornate balustrades for added impact
CUT STRING BETWEEN WALLS
This style of staircase is designed to sit between two walls, concealing the cut string from view. The result is a clean, modern, and streamlined appearance that works well in compact or minimalist spaces.
Benefits of this option:
- Provides a sleek and understated finish
- Maximises wall-to-wall space
- Offers excellent design flexibility
- Ideal for both residential and commercial projects
CENTRE SPINE (METAL)
Centre spine staircases use a single structural beam running up the middle of the staircase, with treads attached to the spine. A metal centre spine creates a bold, industrial-inspired look.
Highlights include:
- Strong and durable construction
- Industrial and modern aesthetic
- Creates a striking feature staircase in any property
CENTRE SPINE (TIMBER)
The timber centre spine staircase uses a boxed timber beam as the supporting structure. It delivers the same contemporary feel as its metal counterpart but with the warmth of timber.
Advantages of this style:
- Offers a softer, natural look compared to metal
- Works well in both modern and traditional homes
- Can be stained, polished, or painted to suit the interior
- Combines structural strength with refined elegance
CURVED STAIRCASES
Curved staircases are a true design statement, offering elegance and sophistication to any property. They can be designed in either modern or traditional styles, depending on the materials and finishes chosen.
Benefits of curved staircases:
- Adds a sense of grandeur and flow to the home
- Can feature single or twin curved strings
- Becomes a focal point of architectural design
ANTI-SLIP APPLICATIONS
Safety is an essential part of staircase design, and CPR Staircases provides several anti-slip solutions to ensure compliance with building regulations. These include:
- Adhesive anti-slip strip tape for added grip
- Recessed slip-resistant tread inserts for long-term durability
NATIONAL CONSTRUCTION CODE REQUIREMENTS
All staircases built by CPR Staircases are manufactured to comply with the National Construction Code (NCC). Some of the key requirements include:
- A flight must have no more than 18 risers or less than 2 risers
- Dimensions of goings and risers must be constant throughout a flight
- Headroom clearance must be a minimum of 2000 mm
- Riser heights must be between 115 mm and 190 mm
- Tread goings must be between 240 mm and 355 mm
- Raking handrails must be installed at a minimum height of 865mm off the nosing line, and level handrails must be installed at a minimum height of 1000mm off the finished floor height.
- Openings in risers and balustrades must comply with sphere testing
FAQS ABOUT OUR SERVICES
Are curved staircases more expensive to build?
Yes, curved staircases typically involve more complex design and craftsmanship, which increases cost, but they provide unmatched elegance.
Can CPR Staircases customise any style?
Absolutely. Every staircase we manufacture is custom-designed to suit your home or project, ensuring a perfect fit and finish.
Do all staircases comply with the National Construction Code?
Yes, every staircase we design and install complies with NCC requirements to guarantee safety and durability.
What materials work best for centre spine staircases?
Both timber and metal are excellent options. Timber provides a natural, warm look, while metal creates a bold, industrial style.
Get professional staircase insights tailored to your project by chatting with us on

